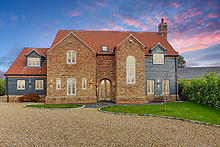 Park Avenue Wisbech Cambridgeshire PE13 3AQ - Fine Homes For Sale - EXP UK Estate Agents
Park Avenue Wisbech Cambridgeshire PE13 3AQ - Fine Homes For Sale - EXP UK Estate AgentsGuide Price £650,000-£700,000
YOU WILL LOVE!!! Stepping into your beautiful character home which dazzles in original features, with multiple light-filled reception rooms where you can absorb the views of the park from your stained-glass bay windows, or cosy up on the sofa in front of your wood burner, cook up a delicious feast on your aga in your country-style kitchen which overlooks your mature, private landscaped west-facing gardens perfect for those summertime BBQ's and watching the evening sun-sets, with six double bedrooms and a garage, this is the dream home you've been searching for!
You can easily learn more about the wonderful lifestyle you can achieve by living in this home by simply viewing the 'Interactive Virtual Tour' to see more videos and photos!
Summary of accommodation:
Ground Floor:
- Kitchen/Breakfast Room
- Kitchen Pantry
- Butler's Pantry
- Wine Store
- Games/Music/Play/Study Room
- Reading Area/Snug
- Rear Reception Hall/Garden Room
- Utility
- Laundry Room
- Ground Floor Bathroom
First Floor:
- Main Reception Hall
- Lounge
- Sitting Room
- Dining Room
- WC
- Rear Reception Hall & Snug
Second Floor:
- Bedroom 1 with Jack & Jill Dressing Room
- Bedroom 2 with Jack & Jill Dressing Room
- Bedroom 3
- Bedroom 4
- Bathroom
Third Floor:
- Bedroom 5
- Bedroom 6
- Hobby Room/Bedroom 7
- Shower & WC
Outside:
- Total Plot Approx 0.2 Acres STMS
- Mature Private Landscaped West-Facing Rear Gardens
- Tandem Triple Garage & Parking
- Parkland Views To Front
Additional Notes: Freehold - council tax band G - EPC band E - Conservation area - Property Type: Detached House - Utilities: Mains Gas, Water, Drainage & Electric - FTTP & FTTC broadband & 3G/4G mobile available in the area - please check your preferred supplier for availability - Construction appears to be solid brick with tiled roof typical of circa 1800-1930 CE - Windows: Mixed wooden single glazed and UPVC double glazed - while this home does not currently have any accessibility/adaptations such as step-free access, wet room/level access shower, or lateral living (essential living accommodation all on the entrance level), adaptations may be possible depending on your specific needs, please make your own enquiries regarding this - Flood Risk: Annual Rivers & Sea = Medium; Annual Surface Water = Very Low; Groundwaters & Reservoirs = Unlikely (from UK Gov long term flood risk online check): The sellers confirm this home has not flooded in the last five years, or during their ownership since circa 2021 - The registered title property and charges register appears to mention rights, restrictions, easements, etc a copy of the title register is available upon request please make your own enquires on this - Insurance ability: the sellers have not informed us of any issues with securing Buildings Insurance while owning this home - while we make detailed enquiries of and from the seller of this home of the same nature that a sellers solicitor/conveyancer would make, and we make our own detailed enquiries to verify the information within our marketing of this home as best we are able from the sources of information of which we are aware, we can only provide the information about this home as being accurate in good faith on this basis alone, and you should please make your own checks on any of the above prior to enquiring, requesting to view, offering, proceeding to purchase, instructing solicitors/conveyancers, requesting searches, or exchanging contracts - it's often wise to utilise the services of a solicitor/conveyancer that is diligent, prudent, experienced and local to whichever home you may intend to purchase - and it's advisable and prudent for anyone buying a home to only proceed on the basis of 'caveat emptor / buyer beware' and make their own enquiries and utilise the services of an experienced solicitor/conveyancer to represent them legally in a property transaction - updated April 2025
Search Keywords: Detached, mulit-storey, fibre broadband available in the area, double glazing, central heating, seven reception rooms, six double bedrooms, large kitchen, breakfast bar, kitchen island, three bathrooms, potential ground floor bedroom, potential annexe, private, quirky home, bay windows, chimneys, multiple rooms, flexible living
]]> Fine Homes Portfolio
Fine Homes Portfolio Fine Homes Portfolio
Fine Homes Portfolio 129 Chapelgate Sutton St James PE12 0EF - ABODA Fine Homes For Sale
129 Chapelgate Sutton St James PE12 0EF - ABODA Fine Homes For Sale St. Peters Road Upwell Norfolk PE14 9EH - ABODA Fine Homes For Sale
St. Peters Road Upwell Norfolk PE14 9EH - ABODA Fine Homes For Sale Fine Homes Portfolio
Fine Homes Portfolio Fine Homes Portfolio
Fine Homes Portfolio Fine Homes Portfolio
Fine Homes Portfolio Fine Homes Portfolio
Fine Homes Portfolio Fine Homes Portfolio
Fine Homes Portfolio Fine Homes Portfolio
Fine Homes Portfolio Fine Homes Portfolio
Fine Homes Portfolio Fine Homes Portfolio
Fine Homes Portfolio Fine Homes Portfolio
Fine Homes Portfolio Fine Homes Portfolio - Mark Burke
Fine Homes Portfolio - Mark Burke Fine Homes Portfolio - Dean Fisher
Fine Homes Portfolio - Dean Fisher Fine Homes Portfolio
Fine Homes Portfolio Fine Homes Portfolio
Fine Homes Portfolio Fine Homes Portfolio
Fine Homes Portfolio Fine Homes Portfolio
Fine Homes Portfolio Fine Homes Portfolio
Fine Homes Portfolio Fine Homes Portfolio
Fine Homes Portfolio Fine Homes Portfolio
Fine Homes Portfolio Fine Homes Portfolio
Fine Homes Portfolio Fine Homes Portfolio
Fine Homes Portfolio